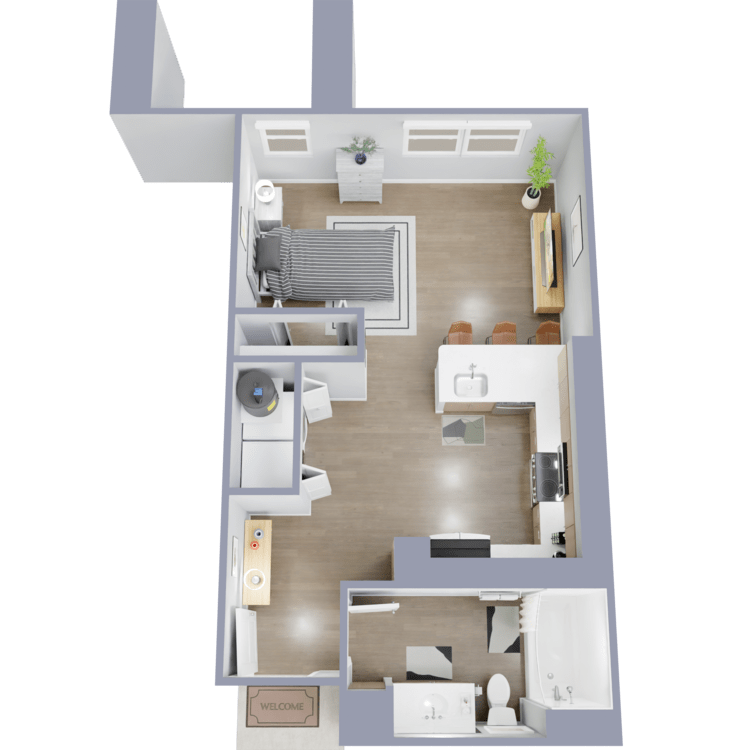DC Heights - Apartment Living in Chandler, AZ
About
Office Hours
Monday through Friday: 9:00 AM to 5:00 PM. Saturday: 10:00 AM to 5:00 PM. Sunday: Closed.
Welcome to DC Heights, a modern apartment community in vibrant downtown Chandler, AZ. Situated in the heart of the city, DC Heights offers four stories of contemporary apartment homes, all within walking distance of a bustling corporate and entrepreneurial hub. With shopping centers, restaurants, and entertainment options just steps away, everything you need is right at your doorstep. Schedule a tour today to experience the convenience and style of our prestigious community.
Our pet-friendly complex serves as a tranquil retreat within the city, offering sleek interiors and a variety of amenities. Enjoy a resort-style pool and spa, outdoor entertainment areas, and accessibility features that make DC Heights Apartments the perfect place to call home in Chandler, Arizona!
Explore our warm and inviting floor plans featuring one and two-bedroom apartments for rent. Each spacious residence is artfully crafted with an all-electric kitchen, breakfast bar, hardwood floors, balcony or patio, and more.
1x1 apartments starting at $1,599 + 2 weeks free!Specials
🏵️ Spring Into A New Home! 🌷
Valid 2025-03-01 to 2025-04-29
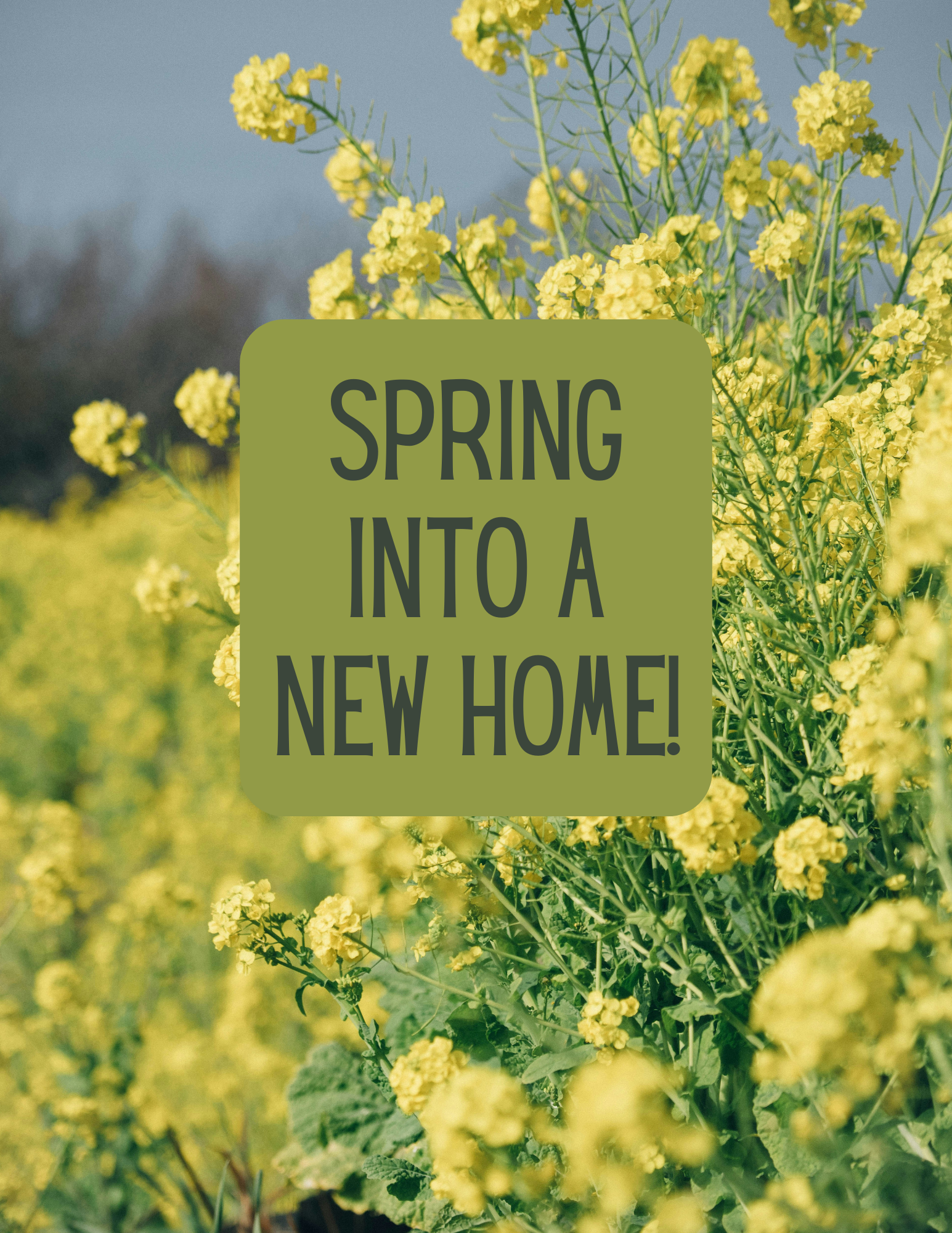
1x1 apartments starting at $1,599 + 2 weeks free! Call for details
Terms and conditions apply.
Floor Plans
0 Bedroom Floor Plan
Availability for Studio1 Bedroom Floor Plan
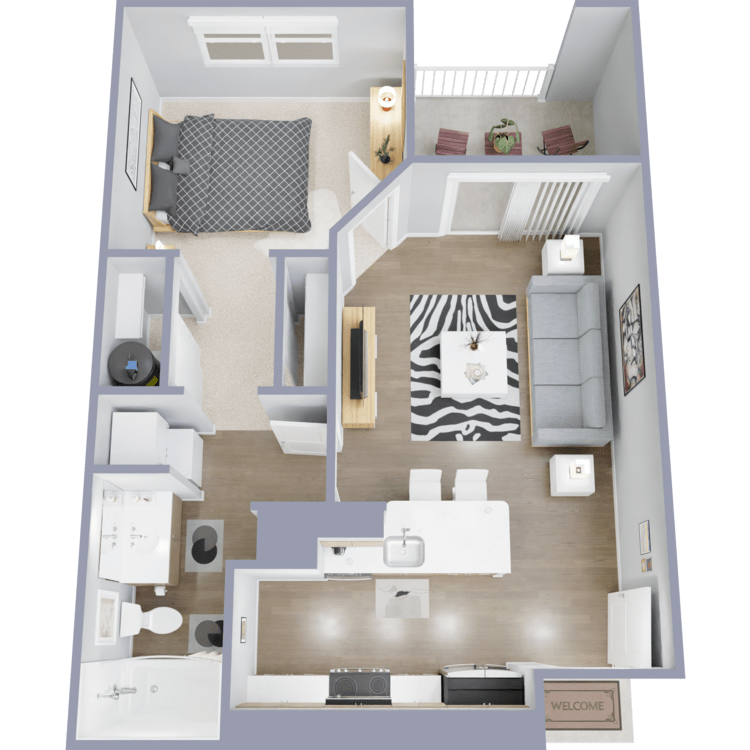
Unit A1
Details
- Beds: 1 Bedroom
- Baths: 1
- Square Feet: 582
- Rent: $1599-$1640
- Deposit: $500 On approved credit.
Floor Plan Amenities
- 9Ft Ceilings
- All-electric Kitchen
- Balcony or Patio
- Breakfast Bar
- Cable Ready
- Ceiling Fans
- Central Air and Heating
- Dishwasher
- Extra Storage
- Hardwood Floors
- Pantry
- Stainless Steel Appliance Package
- Views Available
- Walk-in Closets
- Washer and Dryer in Home
* In Select Apartment Homes
Floor Plan Photos


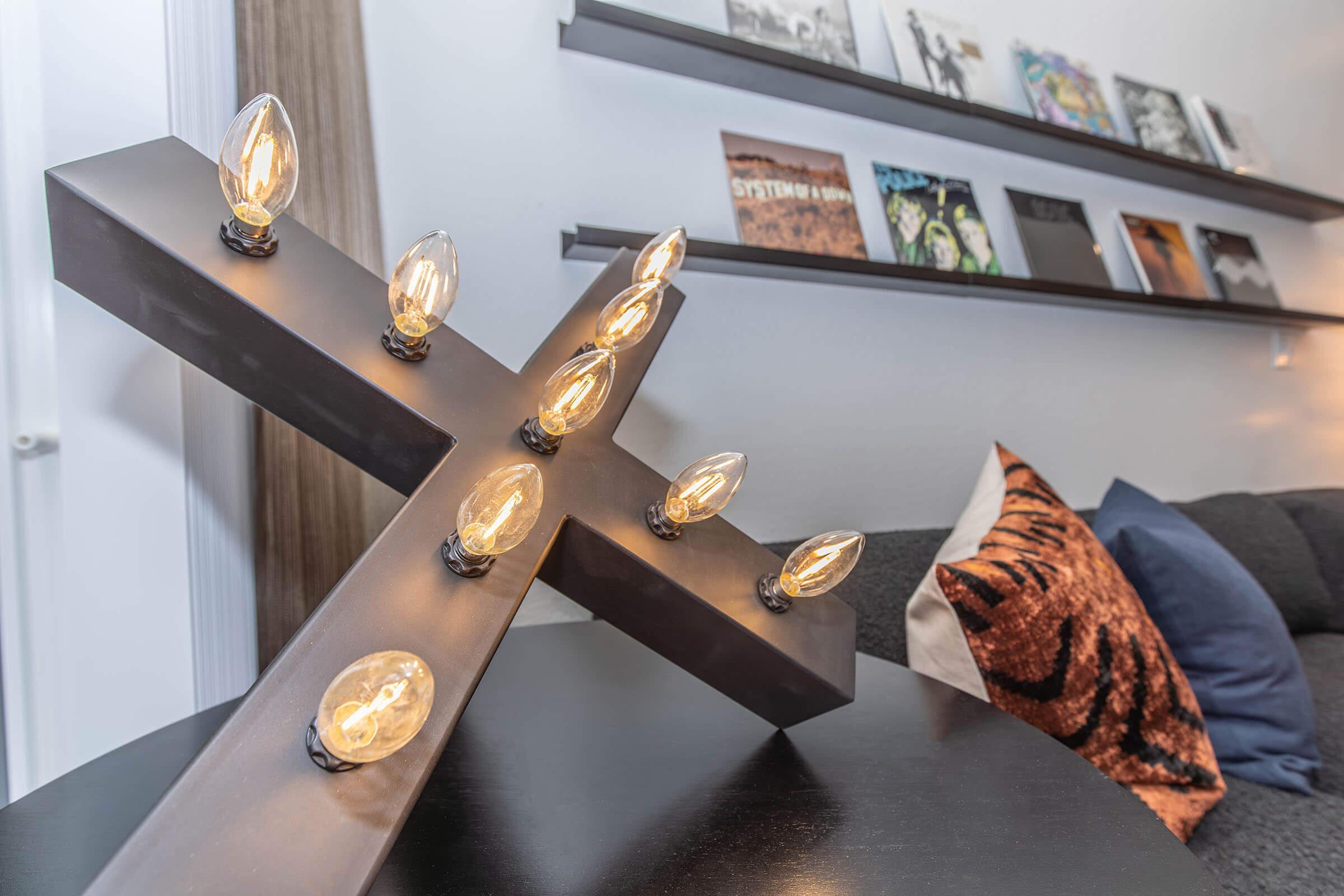
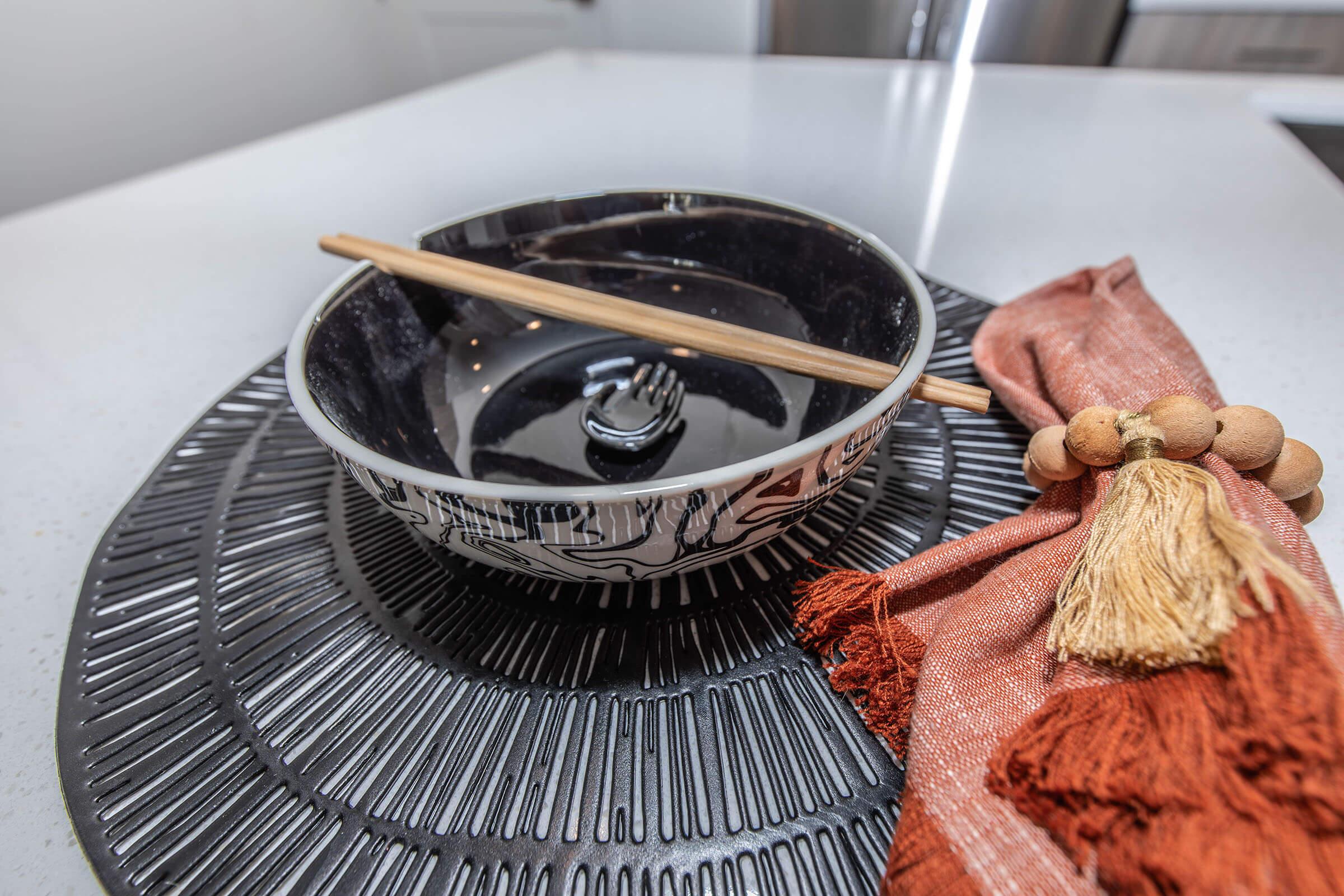

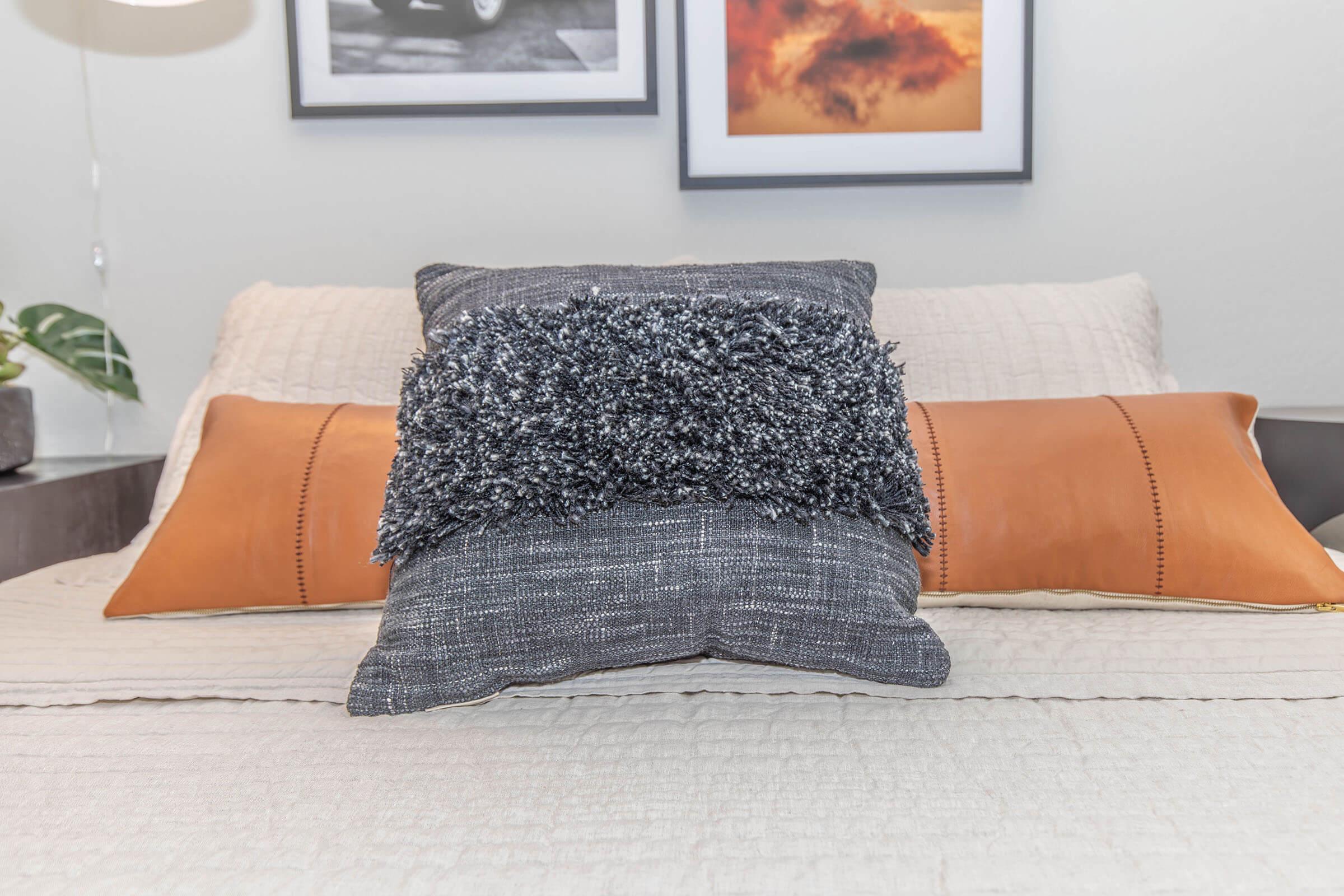



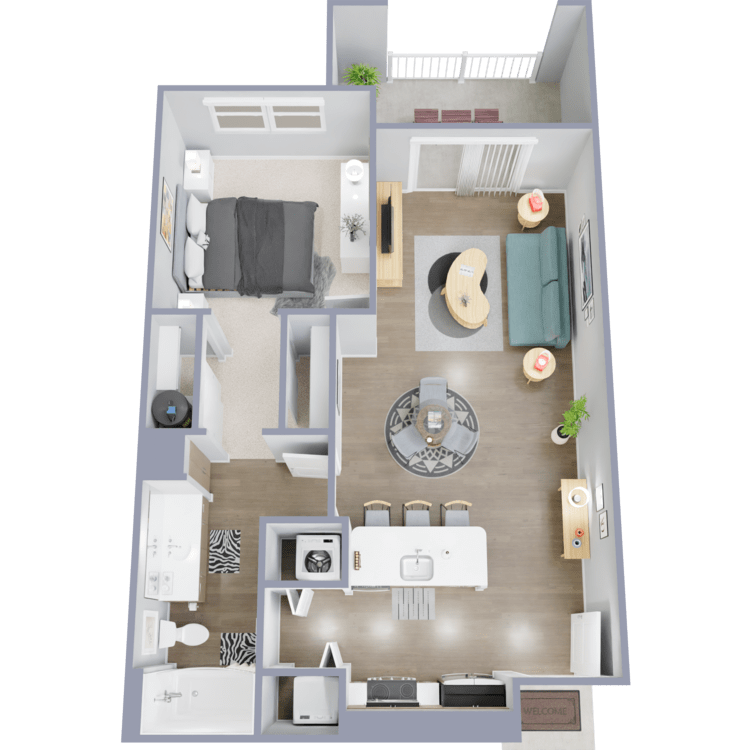
Unit A2
Details
- Beds: 1 Bedroom
- Baths: 1
- Square Feet: 668
- Rent: $1720
- Deposit: $500 On approved credit.
Floor Plan Amenities
- 9Ft Ceilings
- All-electric Kitchen
- Balcony or Patio
- Breakfast Bar
- Ceiling Fans
- Cable Ready
- Central Air and Heating
- Dishwasher
- Extra Storage
- Hardwood Floors
- Pantry
- Stainless Steel Appliance Package
- Views Available
- Walk-in Closets
- Washer and Dryer in Home
* In Select Apartment Homes
2 Bedroom Floor Plan

Unit B2
Details
- Beds: 2 Bedrooms
- Baths: 2
- Square Feet: 1161
- Rent: $2260
- Deposit: $500 On approved credit.
Floor Plan Amenities
- 9Ft Ceilings
- All-electric Kitchen
- Balcony or Patio
- Breakfast Bar
- Cable Ready
- Ceiling Fans
- Central Air and Heating
- Dishwasher
- Extra Storage
- Hardwood Floors
- Pantry
- Stainless Steel Appliance Package
- Views Available
- Walk-in Closets
- Washer and Dryer in Home
* In Select Apartment Homes
*Additional fees will apply - contact the property for more information.
Show Unit Location
Select a floor plan or bedroom count to view those units on the overhead view on the site map. If you need assistance finding a unit in a specific location please call us at 480-389-0635.
Amenities
Explore what your community has to offer
Community Amenities
- Amenity Package
- Controlled Access to Amenity Spaces
- Resort-style Pool and Spa
- Outdoor Entertainment Areas with Grilling Stations
- Package Lockers
- 24-Hour sports lounge
- 24-Hour Gym
- Coffee Bar
- Wi-Fi Lounge
- Pet Waste Stations
- 24-Hour Emergency Maintenance
- Online Resident Services
- Covered Parking
- Disability Access
- Pest Control
- Valet Trash
Apartment Features
- 9Ft Ceilings
- All-electric Kitchen
- Balcony or Patio
- Breakfast Bar
- Cable Ready
- Ceiling Fans
- Central Air and Heating
- Dishwasher
- Extra Storage
- Hardwood Floors
- Pantry
- Stainless Steel Appliance Package
- Views Available
- Walk-in Closets
- Washer and Dryer in Home
Homepage Amenity List
- Outdoor Entertainment Areas with Grilling Stations
- 24-Hour Gym
- Resort-style Pool and Spa
- Washer and Dryer in Home
Pet Policy
Pets Welcome Upon Approval. Pet deposit is $150 per pet. Non-refundable pet fee is $150 per pet. Monthly pet rent of $35 will be charged per pet. Pet Amenities: Bark Park Pet Waste Stations
Photos
Amenities
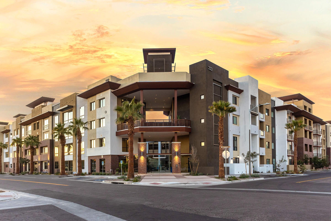
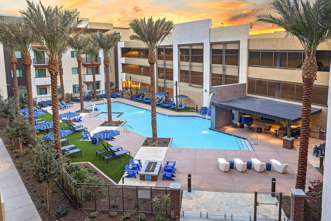
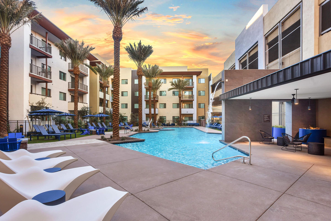
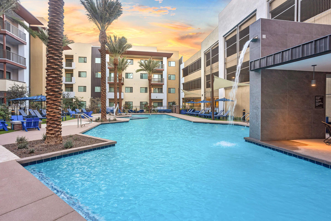
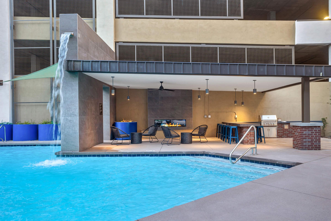
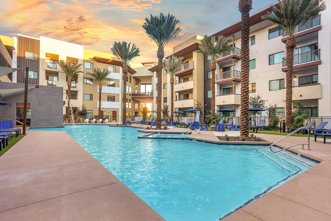
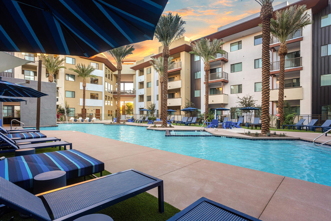
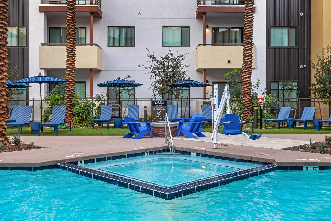
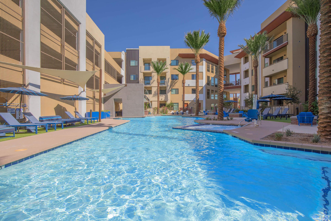
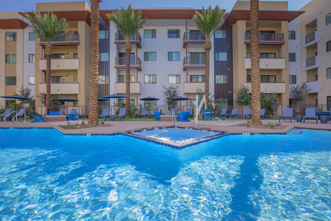
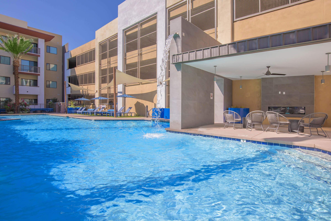
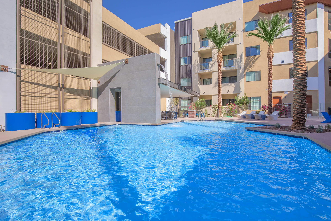
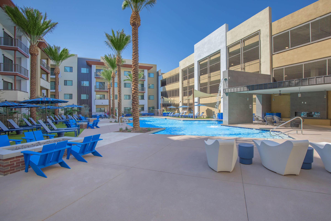
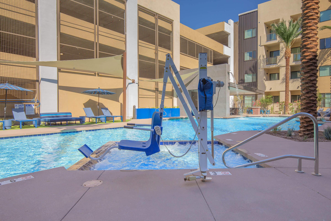
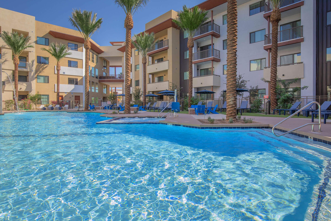
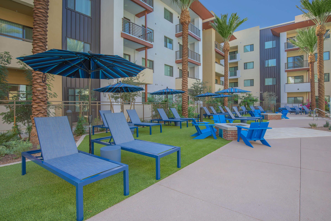
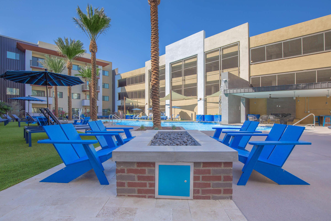
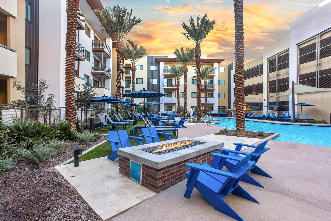
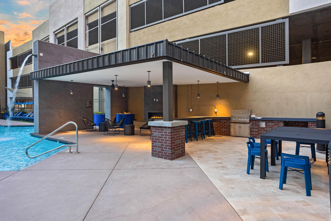
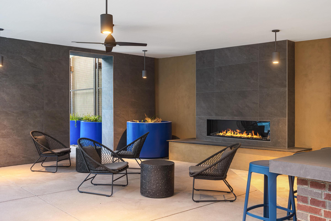
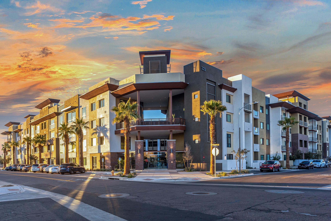
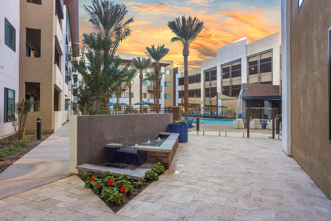
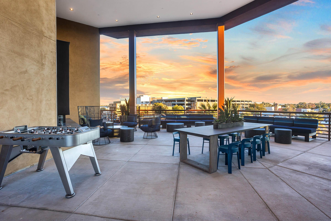
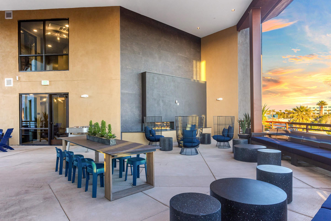
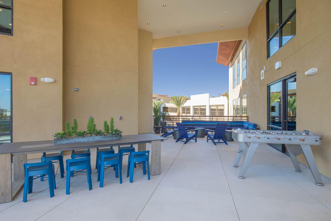
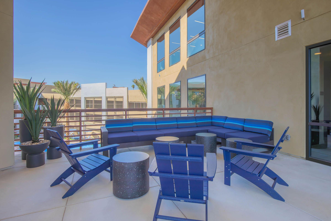
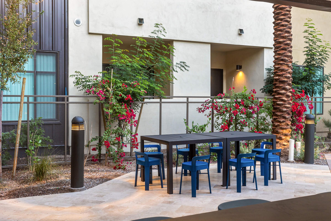
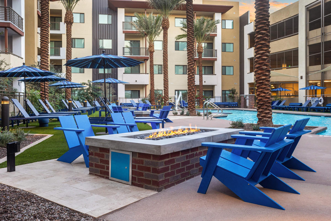
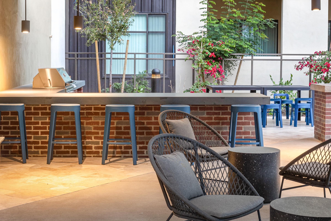
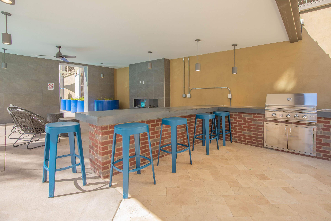
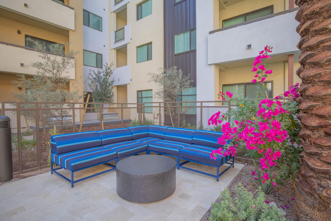
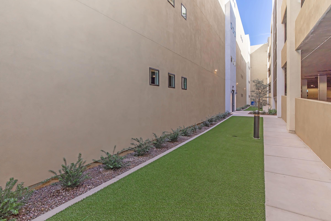
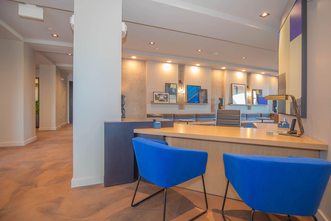
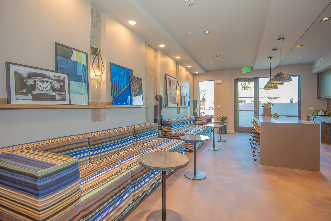
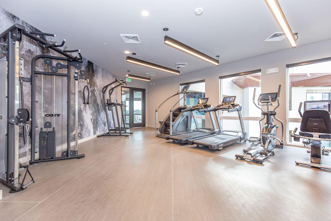
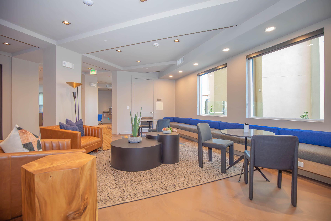
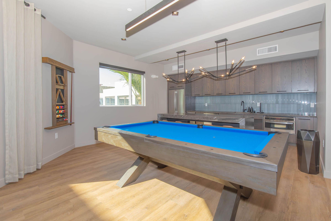
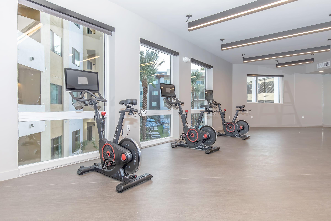
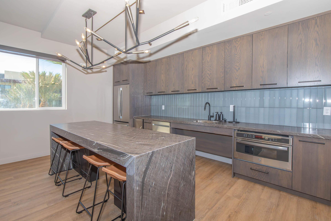
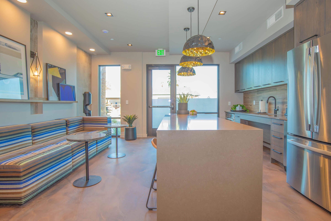
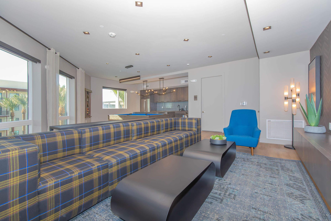
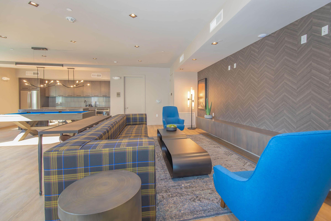
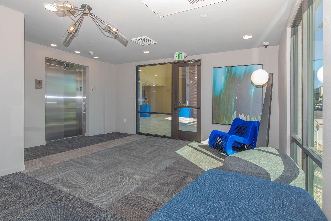
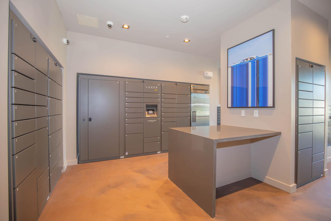
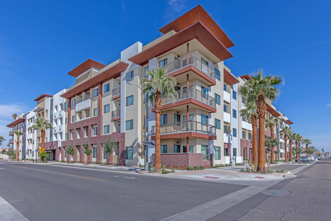
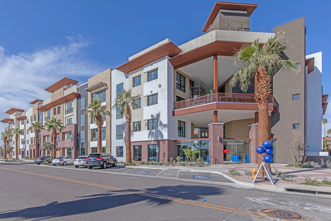
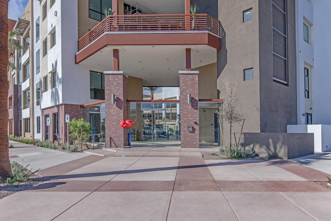
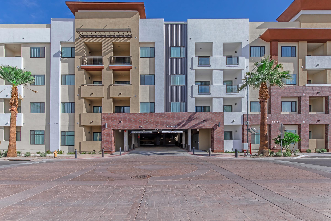
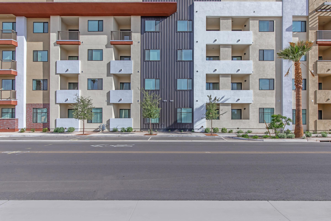
Unit A1









2 Bed 2 Bath



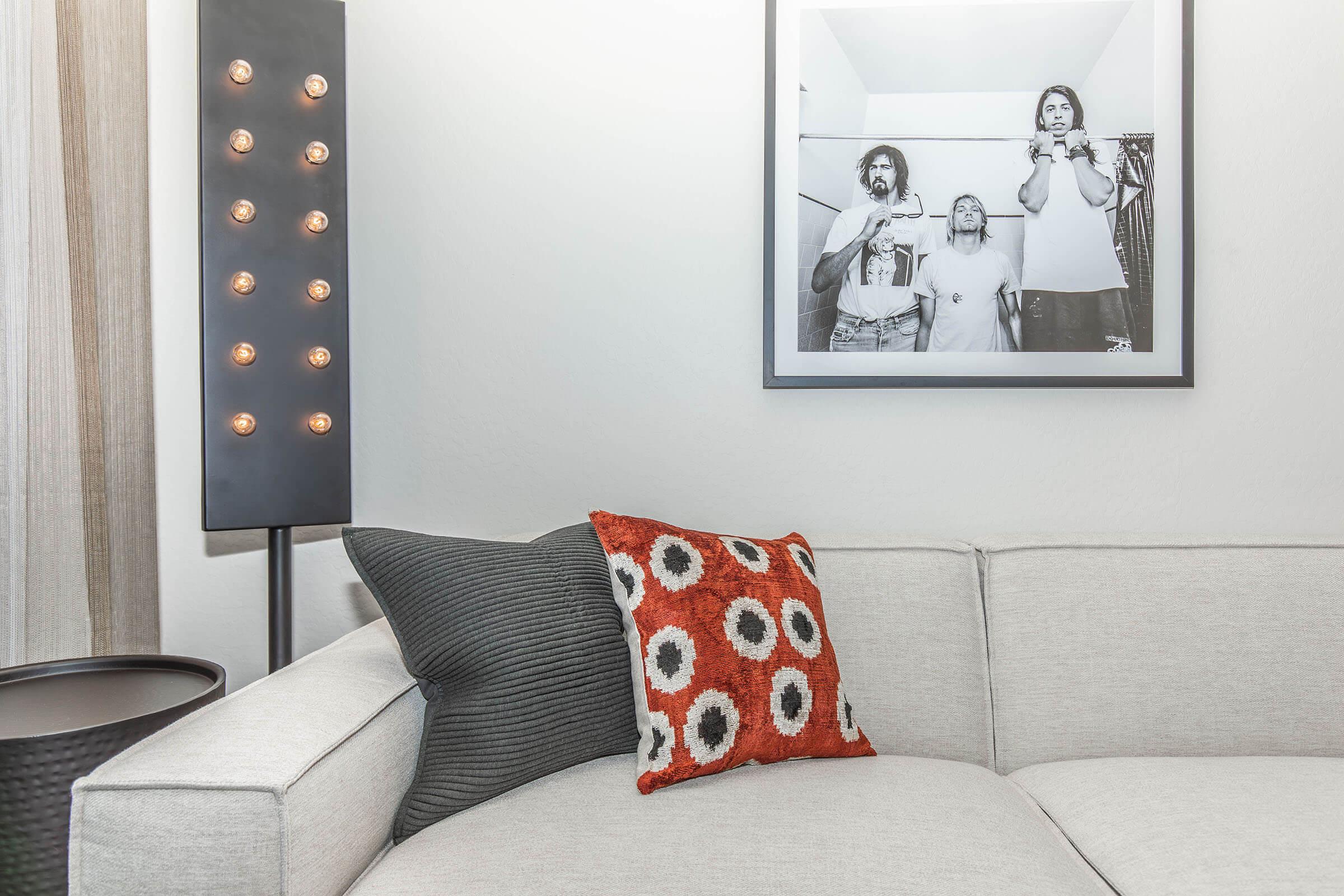
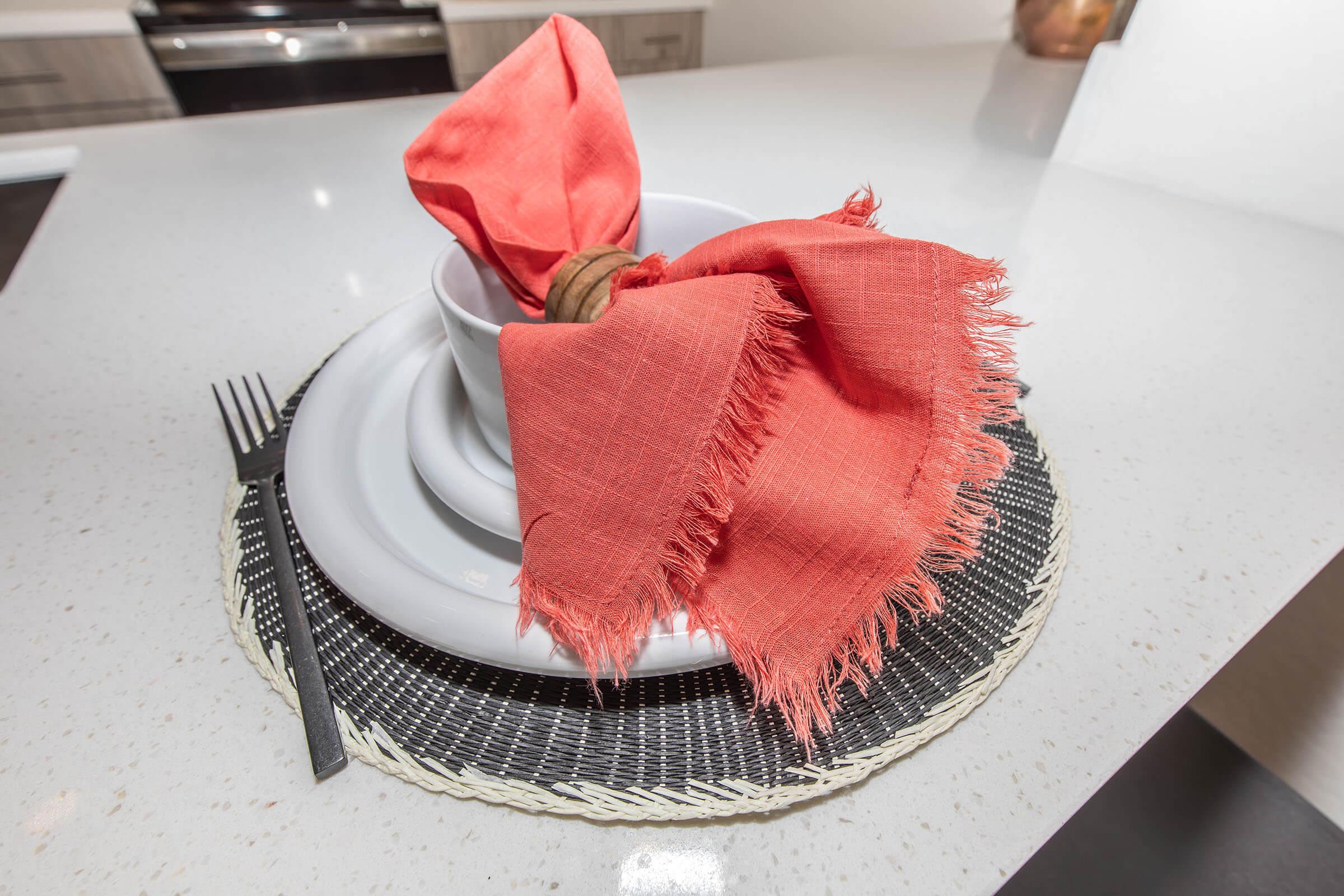

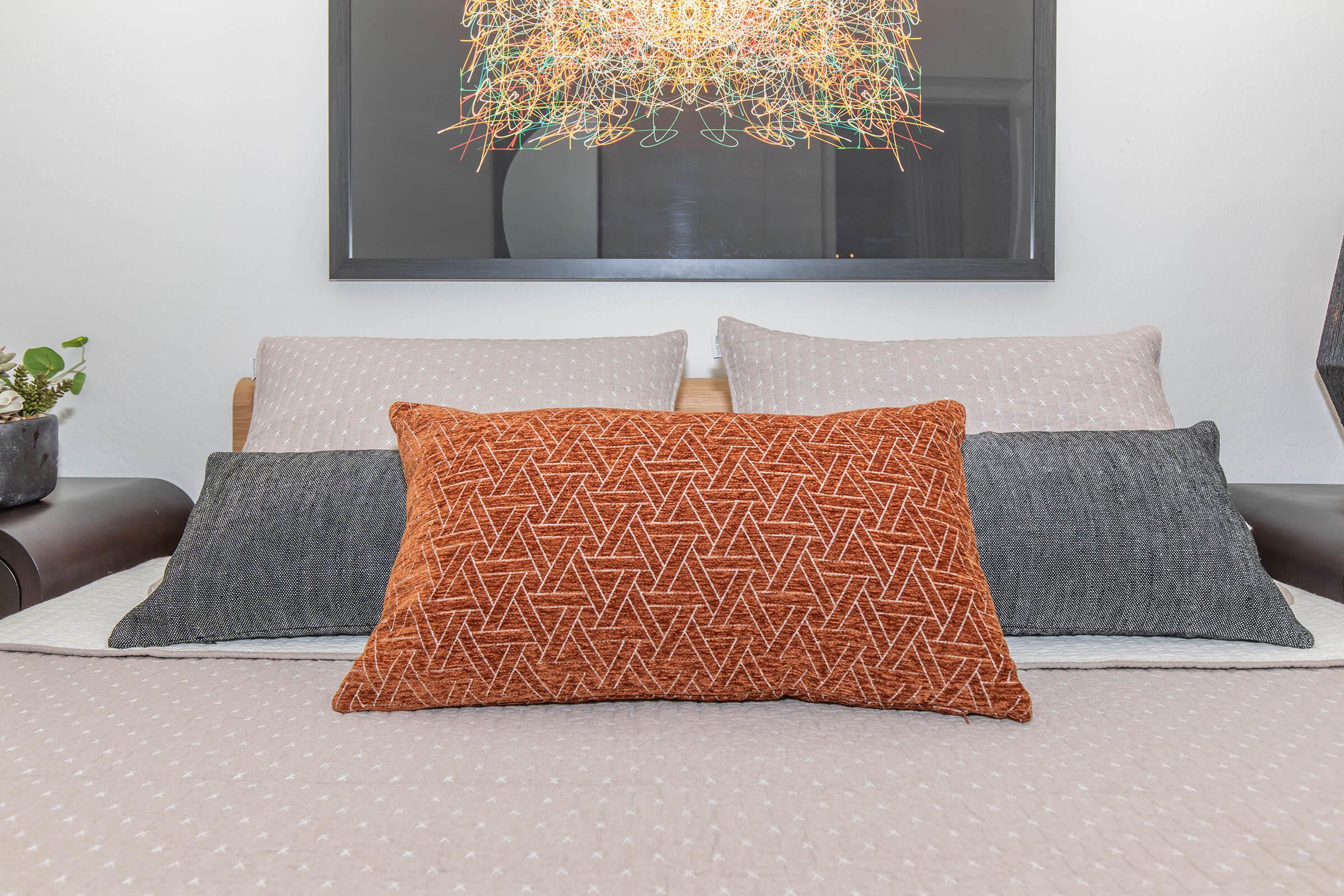






Neighborhood
Points of Interest
DC Heights
Located 222 W Boston Street Chandler, AZ 85225Art Gallery
Bank
Bar/Lounge
Coffee Shop
Elementary School
Entertainment
Fitness Center
Golf Course
High School
Library
Mass Transit
Middle School
Park
Parks & Recreation
Post Office
Preschool
Restaurant
Salons
Shopping
University
Yoga/Pilates
Contact Us
Come in
and say hi
222 W Boston Street
Chandler,
AZ
85225
Phone Number:
480-389-0635
TTY: 711
Office Hours
Monday through Friday: 9:00 AM to 5:00 PM. Saturday: 10:00 AM to 5:00 PM. Sunday: Closed.
